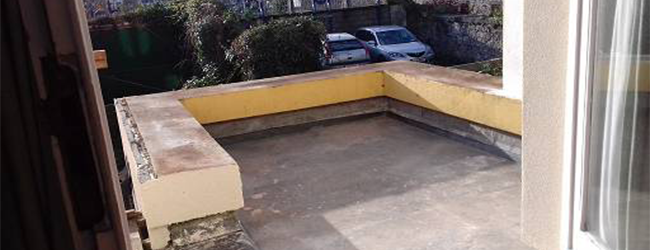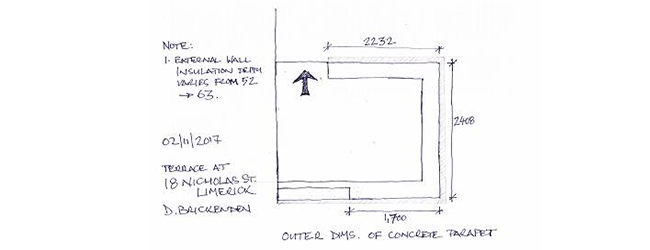Rooftop Terrace In County Clare, Ireland
A project based in Portdrine in County Clare Ireland posed a significant challenge when the client wished to replace their existing parapet wall on the 1 story extension with a frameless balustrade.
The concrete block structure was unable to accept a top mount balustrade due to a cavity that ran under the fixing point on the rooftop platform. The building was also rendered with a 60mm thick external insulation, so was unsuitable to take a traditional balustrade solution.

We managed to find a solution by looking to modify the way our Side Mounted Mini Post fittings where to be installed.

We manufactured 60mm long aluminium spacers that crated a sheave around threaded bar installed in the blockwork under the insulation. These sleeves allowed the Mini Post fixing to be fixed flush with the render finish without crushing the thermal insulation that was present. Once fixed in place the Mini Post fittings where structurally sound, creating a safe and stylish balustrade without compromising the existing build, design, cost and most of all safety.
A creative design feature was also achieved with a small return panel incorporated in the side panel that allowed a gap left between the wall and side mount balustrade, to be infilled in a stylish way giving a neat and smart finish to the balustrade.
Our design team created rendered images of the finished look prior going to manufacture. This showed our client how stylish the solution chosen would look. The project is still being installed and we look forward to the actual images of the balustrade once completed.

Published: 22nd December 2017



