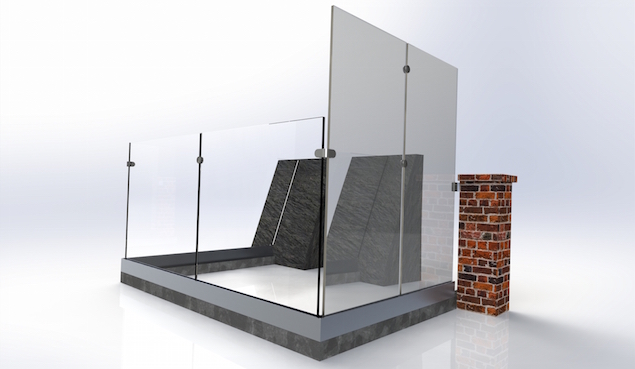ROOFTOP GLASS BALUSTRADE
This week we have been designing a modern style rooftop glass balustrade for a city balcony including a privacy screen feature.
Rooftop Balconies and Gardens are the new up and coming trend in both cities and towns. Whether you have a garden space or not, it is becoming very popular to invest in building a roof top outdoor living area, creating even more privacy and enjoying views from high above.
OUR FRAMELESS GLASS BALUSTRADES ARE THE PERFECT STYLISH SOLUTION FOR CREATING A RAILING SYSTEM AROUND YOUR ROOF TOP AREA WITHOUT COMPROMISING ON SAFETY
ROOF TOP GLASS BALCONY: DESIGN
This week we have designed a frameless glass balustrade to secure a roof top outdoor living area for a city property. The client required a glass railing system which would be safe and secure without interrupting the views: therefore a 17.5mm clear toughened glass was utilised together with our aluminium glazing channel system to create the desired solution. Using a higher glass specification allowed the client to have a perfectly secure balcony without the need to include a stainless steel slotted handrail.
ROOF TOP GLASS BALCONY: ATTETION TO DETAILS
To match the structure of the property we designed one of the side panel at a 70 degree angle, making sure it could be installed flushed to the wall.
We also designed the opposite side with opaque glass panels rather than clear, create a privacy screen at a higher level than the rest of the railing, dividing the clients space from the neighbour’s.
OUR FRAMELESS GLASS BALCONIES CAN BE DESIGNED AND MANUFCATURED WITH A RANGE OF COLOUR TINTS, CREATING EXTRA PRIVACY IN YOUR OUTDOOR LIVING SPACE
FRAMELESS GLASS BALUSTRADE: USEFUL TIPS
The glass panels are available in toughened and laminated glass from 12mm up to 21.5mm thickness
The glass thickness required is dependent on the location of the balustrade and whether a stainless steel slotted handrail is inluded in the design
Our frameless systems are tested to comply with 1.0kN loadings making them suitable for domestic projects which require over 0.74kN loadings
A minimum height of 1.1m is required by the building regulation standards
We recommend a maximum size for each glass panel of 1.2m
Published: 4th December 2015




